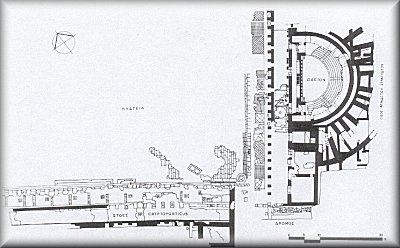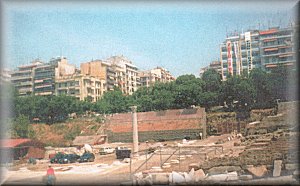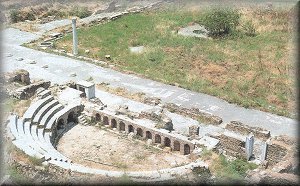
The ancient forum of Thessaloniki

The ground plan of the Roman Forum
The Forum was the center of social life in the city center during the Roman period. It includes public buildings, which were constructed with single architecture in two scale levels according to the natural inclination of the land. The complex was the financial, commercial, administrative and recreation center of the city. Firstly, its social role was of great importance because it was the place of people's concentration, where they made up their ideas and spread them. In Imperial times the new monumental character of the complex was the symbol of the Roman empire and power.
The complex was arranged around a rectangular paved square. There were stoas on three sides, each consisted of a double row of columns and provided direct access to a surrounding zone of buildings. In the Forum two parallel successive squares were surrounded by stoas and Odeon with substructures. The main entrance of the Forum was probably in the south stoa. Its part was the great and magnificent stoa of Incantadas (i.e. "magic" in the Spanish Yiddish language) as it was called. This stoa, known to us from sightseers, had two successive colonnades as was decorated with relief figures. The preservable monuments of this stoa until the 19th century were transferred to Louvre. Underneath the south stoa there is an underground double stoa (crypoporticus). It is so important technical achievement used as a support wall for the creation of terraces inside the forum. In its substructure there are lower entrances - air ducts of underground stoa which in the following years, maybe in 6th century AD, served as a tank and during the Turkish occupation developed into the draining system of the corresponding residential area.

The place of the Roman Forum was discovered during the 40s and excavation works are still continued.
The Odeon is next to the east stoa of the Forum. Its excavation is not completed because part of the hollow is covered by the next street. It is probably constructed in the area of an older building i.e. Odeon or theatre. Orchestra is not semicircular but part of ellipse. From the original floor only a small part is preserved. It is mainly covered with marble white tills, where some inscriptions and events are engraved. The chord of orchestra is surrounded by a marble retaining wall.
The Odeon is dated in the period of four leaders (293-305AD) based on their architectural and structural elements (stone with successive zones of brick-work). Its position today can hardly create the original image in the viewer's imagination . In Thessaloniki, attractive public festivals with popular sport and music contests took place. Since the 1st century contest of gladiators and fights with animals (Roman spectacles) were added in the events, which attracted the residents of Thessaloniki. The Odeon was used as an arena according to some interventions and measures for the security of residents. Later its area was used as a Christian cemetery. Nowadays, after its restoration, is used as an open theatre where music events take place.

The Odeon